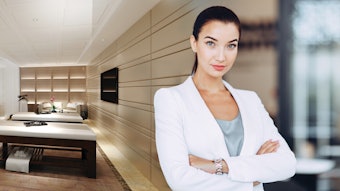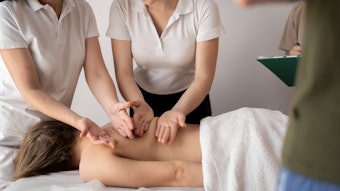Nowadays, because of the extensive and aggressive competition in the spa market, it has become even more vital to conceive any potential project in a savvy business manner. The best business plan will be worthless if it is not supported by an adequate structure.
Although the colors of the walls and flooring material are important, they are not what will make or break your spa. The conception and design of a floor plan will have the most dramatic influence.
Business plan
Most of the time, a project begins with a business plan. When it is ready, spend several days with an experienced spa designer who will help define the type and dimension of the location you need in order to support your business plan projections. This will give you the right direction to develop the kind of business you want to have.
Next, find an existing location that will fit the needs of the plan and support its goals. For instance, if the business plan income calculation is based on 15 treatment rooms, you need to allow some space for locker rooms, a relaxation area—perhaps separate ones for women and men, a staff room, a back bar, a utility room and corridors. All of these spaces will not generate direct income, but without a corridor, you can’t get your clients to the treatment rooms, and without a utility room, you can’t provide heat, air conditioning, light or water.
Utilization rate
More treatment rooms don’t always mean more treatments, resulting in more income. In some cases, they just translate into higher costs and additional expenses. It is the utilization rate of each room that makes the difference. In order to reach the best utilization rate and develop the plans, your spa designer must have a thorough knowledge of how a spa operates, the general and specific needs of the industry—as well as of the specific project, how to incorporate the right amenities for the structure and how to create the best traffic flow with the correct supporting spaces.
For instance, if a back bar is located incorrectly in the floor plan, the two minutes that are added to each treatment because of the extra time spent walking back and forth to it can lead to a direct income loss of several hundreds of thousands of dollars per year. Other design mistakes will prevent your clientele from returning regularly and will multiply your marketing expenses in order to keep a viable utilization rate of your treatment rooms.
Another mistake involves high-tech treatments. For example, some laser companies offer their equipment in 110 or 220 volts (V). Most spas purchase them in 110V because their power structure can’t accommodate 220V. However, the recovery time between two pulses is significantly shorter with a 220V unit, enabling the same treatment results to be achieved in 15 minutes rather than an hour. This can triple or quadruple your direct income-per-square-foot utilization rate. While conceiving your floor plan, as well as your lighting and power plan, your designer must be aware of what is needed to accommodate the equipment now, as well as in the future.
Locker rooms
If you only have a few treatment rooms, you don’t absolutely need to have locker rooms. However, depending on the spa’s philosophy, if you have a certain number of rooms—approximately five or six—you must provide locker rooms or your treatment-per-room ratio will drop dramatically. But how big should the locker rooms be? This will depend on the number of treatment rooms. Calculate how many clients can fit in each locker room at the same time, and make sure that they are spacious enough for them not to feel stressed about being forced into physical contact with each other. In other words, for every square foot that will generate direct income, you need to have additional space that will not produce any direct revenue. Without it, your spa will not be fully operational.
Spa furniture
Another big spa investment is furniture. This includes all cabinetry in the treatment rooms, as well as furnishings in the reception and retail areas, and the locker rooms. It is important to make the distinction between custom built and custom feet. Custom built means the furnishings are designed from scratch by a company that manufactures every piece for your project. Custom feet means choosing the style, dimensions, color and hardware from within a manufacturer’s collection and having that manufacturer assemble each piece for your project.
Generally, custom built is more expensive, but it gives you the opportunity to create a one-of-a-kind identity. Of course, a cheap custom build will be less expensive than a high-quality custom feet. From the beginning, define what kind of image and identity you want to evoke when your clients think of your business.
The first furniture that they will see probably will be the reception desk and the retail area. Certain spas invest heavily in these, but end up scaring their clients away with a cluttered reception area. Some spa owners believe that, in order to have good retail sales, you need to feature as much merchandise as possible in your displays.
The truth is that it all depends on the kind of products you want to sell. If your products are cheap and low-quality, the correct way will be the supermarket way: as many products as possible per square foot. However, if you carry high-quality products at a higher price point, devote adequate space to each kind of item on the shelf. This will increase the perceived value of each product. Remember that the perceived quality of your products also reflects the perceived quality of the treatments offered in your spa.
Clear the clutter
Clearing clutter can be a challenging task. For some, it is like a wall that makes them feel more secure. But how would you feel if you were a client entering a spa with an environment that seems to say: “You are going to take off your clothing, and be touched and treated by people who are afraid of being touched by you”? Would you feel comfortable in this situation? By avoiding disorganization, you make a clear statement to your clients: “This is a safe place where you don’t have to worry about your safety or privacy.”
Crucial construction
Always remember that your most important investment in a spa project is the construction of the facility. Making mistakes during this part of development could cost you your dreams and your business.










